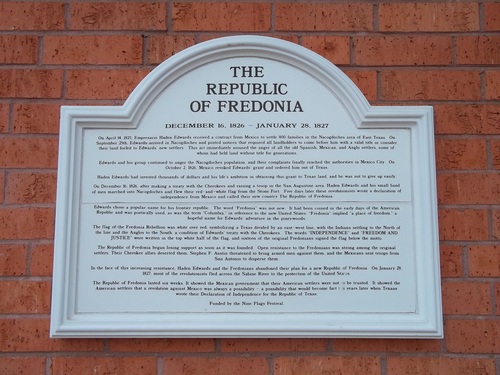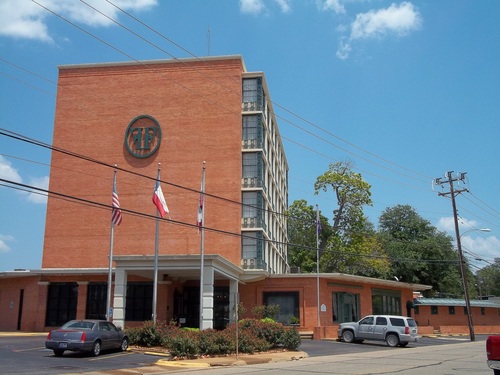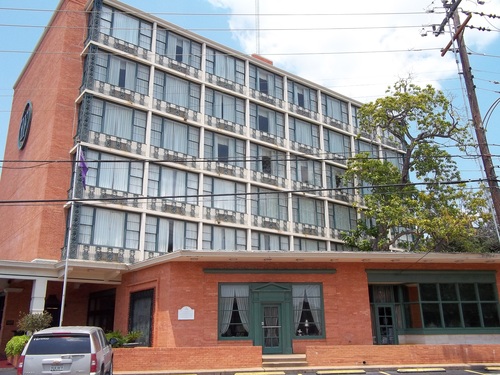200 N. Fredonia Photographs
200 N. Fredonia 2010 Survey Information
2010 Survey Form200 N. Fredonia 2007 National Register Information
- Address: 200 N. Fredonia
- Name: Hotel Fredonia
- Date: 1953
- Type: Two part
- Contributing: Yes
Builder: W. S. Bellows Construction Company
Interior Design: Titche-Goettinger (Dallas)
Original Furniture: Phoenix Chair Company (Sheboygan, Wis.)
Formal opening: April 1, 1955
Oak Terrace Addition: 1960, McCammon
The six-story Hotel Fredonia is characterized by its slab-like tower surrounded by a one-story semi-circular wing that houses cabana suites, and wraps around an interior courtyard and swimming pool. Later additions include a 30-unit two-story Oak Terrace addition to the northeast end of the property, and one to one-and-a-half story conference facility to the rear of the main hotel complex. The primary façade of the original hotel diagonally faces southeast onto Hospital Street. The ground floor is clad in brick, and is marked by a porte-cochere. It is surmounted by five floors, each comprised of horizontal ribbon windows divided vertically into eight asymmetrically arranged bays. This southeast facade, and each unit within the overall composition, is framed with elaborate green-tinged ironwork, often described as "New Orleans style." With the exception of large expanses of glass and ironwork details, the exterior is clad in red brick, left unpainted and generally unadorned. The primary entrance on the ground level is indicated by the porte-cochere which shelters the entry to the main lobby; other entrances penetrate the semicircular one-story wing, and these lead to the interior courtyard. The Oak Terrace is accessed from the northeast side of the property, off of Church Street. Despite its smaller scale and "motel" configuration, materials and details mirror that of the original building. The conference facility toward the north end of the property is a windowless monolith clad in red brick, and although large, has been skillfully tucked behind the hotel tower and does not visually compete. This hotel remains the tallest building in the downtown district.
The Hotel Fredonia not only represents the success of a community-supported economic development effort, but is a rare local example of a modified and small-scale International Style building. The main tower, slab-like in its massing, recalls work by many notable world-renowned modernists architects in this same period, such as the United Nations Secretariat Building in New York (1952).
The Hotel Fredonia was constructed in 1954-55 at 200 North Fredonia, between Hospital and Arnold Streets. Built on the site of the former First Christian Church, a rooming house and several private residences, The Hotel Fredonia was positioned at the north end of the commercial district, directly across from the passenger bus depot. The hotel vied for tenants with nearby hotels such as the Liberty (on the plaza principal). The name for this impressive six-story, one hundred room hotel was taken from the Fredonia Rebellion of 1826 in which Haden Edwards and a group of settlers declared Nacogdoches independent from Mexico. Although the insurgency failed, it represented the vast ambitions of the small town and the character of its citizens, as the hotel was meant to do a century later.
Since the late 1940s, Nacogdoches boosters had been investigating the possibility of building a community-owned hotel and conference center as a draw for regional tourism and business meetings. The local Chamber of Commerce had long believed that the town was losing thousands of dollars per year in potential tourist income, and blamed the lack of accommodations in the region that could service both leisure travelers and pass-through business travelers. In 1952, the need for improved guest facilities in the area had become clear. In an effort to boost the economy while simultaneously adding prestige to the city, a group of businessmen formed the New Hotel Campaign for Nacogdoches, later re-named the Nacogdoches Community Hotel Corporation. Led by Jack McKinney (McKinney Drilling Company), J.
Elbert Reese, and R.O. Muckleroy, they began to sell stock to citizens in order to finance the project. They employed Hockenbury System, Inc., from Harrisburg, Pennsylvania, who were specialists in hotel fundraising. This group survey the need for a hotel, and recommended a fund-raising campaign that would included the sale of stock was sold in units of $100, "consisting of one share of common stock valued at $50 and one $50 bond yielding 4 per cent interest yearly." The Hockenbury company believed that "big investors" would contribute the vast majority of the funding, but in the end, it was the "little men"of Nacogdoches who made over half of the stock purchases in $100 units. Approximately 1100 local businessmen invested, including figures such as Carl Monk who was also on the executive committee, with one individualcontribution equaling $10,000.
The total amount set aside for the construction of the hotel was $500,000. Land was acquired along Hospital Street between Fredonia and Mound, and plans were quickly developed. After a number of older buildings were demolished to make way for the new facility, the groundbreaking was held in 1954. Dallas architect J. N. McCammon - who later designed the Nacogdoches County Courthouse -- was commissioned as the principal architect. The interiors were designed by Titche-Goettinger of Dallas, and murals were painted by the local artist Janet Turner. As with the architect and the interior design firm, a great deal of other design talent was recruited from Dallas: the swimming pool was designed by Paddock, and the kitchen equipped by Juey & Philip, also of Dallas. Tile for bathrooms, however, were imported from France. W.S. Bellows Construction Company of Houston, led by Frank Bellow, constructed the six-story building of reinforced concrete and brick cladding, accented with ''New Orleans" cast iron grillwork across the plate glass façade of the tower slab. The Hotel Fredonia was designed as a "modem contemporary-styled hotel building" entirely air-conditioned, and featured 100 rooms, conference facilities for 600, a patio and a kidney-shaped heated pool surround by semi-circle of cabana suites. With a coffee shop and guest parking for 100, the hotel covered an entire city block.
The Fredonia opened with much fanfare on 1 April 1955. An estimated 6,000 people attended the grand opening, and
press coverage of the event extended as far as both Dallas and Houston. The new building was held in high regard, both by its investors and the general public. Not only did it appear "as modern as an atomic submarine" but was viewed as "a hotel that would add prestige to any city in the world. To old Nacogdoches, standing waist deep in the glorious history of Texas, this great patio circled by smart-looking cabanas, is almost, yet not quite, incredible. It's a little like having the Taj Mahal moved, stone by stone, from Agra to Lufkin." Though the brick building was clearly viewed as both modern and functional- with clear reference to contemporary nationwide trends such as the International Style, yet McCammon added "enough traditional architecture in it to give the hotel a southern flavor and atmosphere along with its distinctive modern touch."
For over a decade, between 1955 and 1967, The Hotel Fredonia was believed to be the most successful community owned hotel in the nation. In its first year alone, twenty-six conventions were scheduled. The achievement was recognized by Senate Resolution 212, sponsored by Senator Ottis E. Lock of Lufkin, which commended the citizens of Nacogdoches for uniting to build such a "fine" community hote1. By 1959, the hotel employed 92 people, and operated at 95.6% occupancy throughout the spring and fall months, with an average yearly income from rooms and food reaching $5,000,000.
So successful was the venture that they were able to expand, constructing the 30-unit Oak Terrace in 1960. The expansion program was estimated at $300,000, of which $50,000 was allocated for purchasing the lot to the north of the original facility. As with the original project, local citizens fronted the money for the real estate, and a bank loan was approved for the new building. In addition to providing new thirty new cabana units in a two-story motel configuration, the plans called for the addition of approximately 5,000 square feet of parking or space for 50 cars. J. N. McCammon of Dallas was again commissioned to design the hotel expansion.
The success of the Fredonia as a community hotel inspired the formation of Community Inns of America, Inc., led by Herbert Wilson, the manger of the Fredonia. The fledgling corporation hoped to provide consulting and planning services to communities nationwide who sought to create the same sort of facility that had be so successful in Nacogdoches. Along with the eight projects and twenty-three potential clients they advised in 1962, one of the most notable products to come of this new corporation was the film strip "The Hotel Fredonia Story," which was filmed in color and shown throughout the United States and Canada to community groups interested in building their own community hotels.
Despite a tremendous first decade, the fortunes of the Fredonia began to decline in 1965, in part due to the influx of hotels both in Nacogdoches and in nearby Lufkin. Though 1963 proved to be a record year, and the hotel produced decent revenue in the following season, occupancy dropped to 88.9% in 1965. By 1968, the hotel faced financial difficulties and possibility of foreclosure with a debt of nearly $250,000. The Fredonia began looking for a buyer. It was eventually sold to Arthur Temple of Diboll, Texas for $325,000, "a near total loss" on the initial investment made by the community. Sheraton Hotels purchased the facility in 1970, and it was sold again in 1976. Troubles continued, and the hotel closed its door for four years beginning in 1985. In 1989, the Fredonia Corporation formed with the intent of funding a $4.2 million renovation, an estimate that was soon to expand to $7.5 million. Funds were raised by a combination of local stockholders- just as with the original construction project - with additional assistance from the Department of Urban Development Administration Grant program. The newly-remodeled Fredonia reopened in May 1989.
200 N. Fredonia 1986 Survey Information
- Address: 200 Fredonia St. North
- Date: 1952
- Condition: Good, plans to rehabilitate are on-going.
- Description: 6-story brick tower with flat roof surrounded by irregular plan one-story wings; porte cochere off lobby; symmetrical window arrangement of 1/1 panel flanking large center panel; extensive use of cast aluminum columns.
- Significance: Constructed by Arthur Temple and local citizens as hospitality center; closed due to poor management and high debts; may be rehabilitated in the next few years.

_rdax_500x375.JPG)

