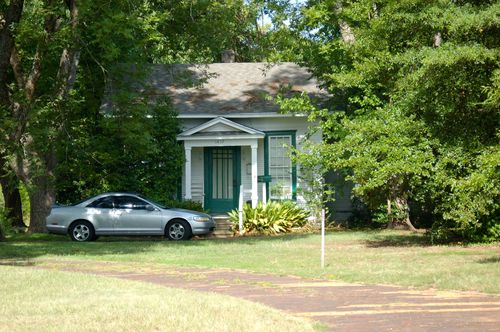1417 N. Mound Photos
1417 N. Mound 2013 Summer Survey Information
Address: 1417 N. Mound Original Use: Portion of larger house Current Use: Commercial Block: 45 Lot: 27 Date: Est. 1910-1915 Description: same as 1986 survey Special Comments: It was used residentially until 1993 when different gift shops and beauty salons used it at least until 2006.Supplemental Links for 1417 N. Mound
This is the 1929-1946 Sanborn Map: Sanborn_Map_copy_8.pdf and the Property Timeline: 1417_timeline.pdf1417 N. Mound 1986 Survey Information
Address: 1417 N. Mound
Architect/Builder: Benjamin Franklin Sharp
Style/Type: Victorian Cottage
Block: 45
Lot: 27
Original Use: Portion of larger house
Current Use: Residence
Description: 1-story; wood frame with bull-nosed siding; brick foundation; rectangular plan with sleeping porch at rear; gable roof with pedimented end gables, composition shingles; pedimented portico with boxed wooden columns; windows 9/9 wood double-hung with hood mold; entry door wood panel with rectangular glass lights; interior brick chimney
Present Condition: Good
Original Site: Larger house was moved to front of lot, partially demolished to build 1401; girls room/sleeping porch remained and is current house.
