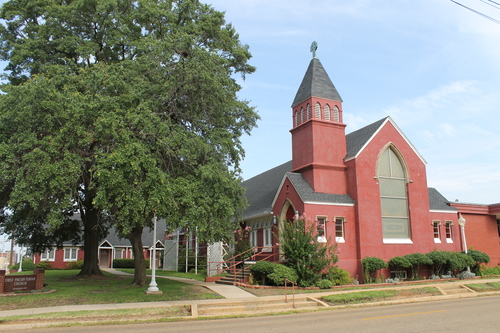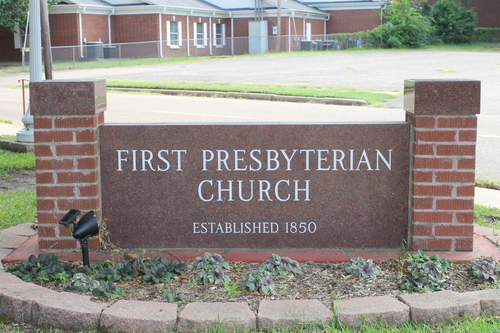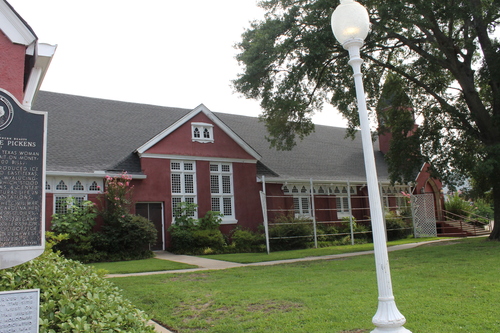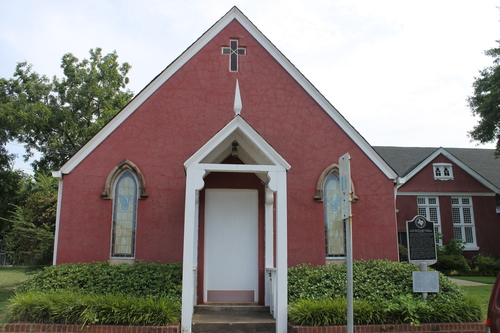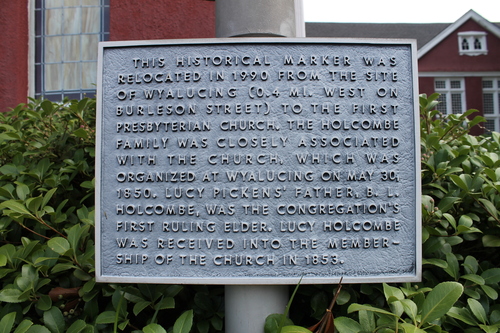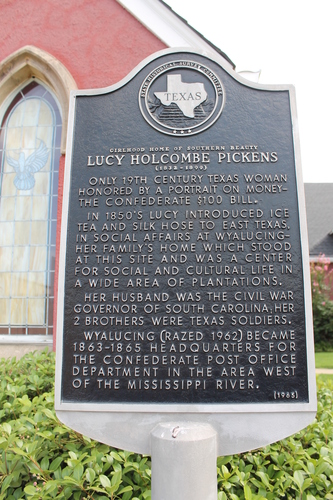310 N. Fulton, Marshall
Sanborn Maps
- Marshall 1894, Sheet 5, Block 43, Lot 1&2
- Marshall 1899, Sheet 6, Block 43, Lot 1&2
- Marshall 1904, Sheet 6, Block 43, Lot 1&2
- Marshall 1909, Sheet 10, Block 43, Lot 1&2
- Marshall 1915, Sheet 5, Block 43, Lot 1&2
TX Historical Marker
First Presbyterian Church of Marshall recieved a TX Historical Marker in 1963.Architectural Survey
• Description: The 1883 First Presbyterian Church is a Gothic Revival architectural structure, styled after the order of the old English church, with Gothic Scottish elements. The wood work, such as the roof, windows, and the pulpit stand, are made from native pine. The windows are fitted with cathedral glass in many colors.
• Significance: Unique design due to its Scottish elements, and the first Presbyterian congregation in Marshall.
Historical Background
The Reverend James Gallaher was sent by the Board of Domestic Missions of the Presbyterian Church to East Texas and arrived in Harrison County in January, 1845. Although he only stayed three months, he organized the county's first Presbyterian congregation which consisted of fourteen members. This fellowship only lasted for a short time but provided a foundation upon which other ministers could build. In 1850, an organizational meeting was held under the leadership of the Reverends M.W. Staples and P.W. Warriner at Wyalucing, the plantation home of Col. B.L. Holcombe. In 1851, before the completion of Harrison County's Courthouse, the congregation received permission from the sheriff to use the public building as a meeting place.
Fund-raising began that same year for a permanent church house, but due to financial problems and the onset of the Civil War, those efforts were not realized until 1884. The Ladies Sewing Society, which was organized to make items for charity and to assist in financing the work of the church through fund raising activities were largely responsible for procuring the money for the church site in 1883, which was followed by a completed building ten months later. Another major contributor included Major John F. Dickson, an Irish immigrant and private entrepreneur who superintended the planning and construction of the building, as well as planted the surrounding trees that still stand in 2013. The designer and builder of the First Presbyterian Church was William Forslund, a Marshall architect. (Marshall News Messenger, "Early History of First Presbyterian Church is Contemporary With the Citys'," Friday, February 17, 1922, p.6)
Primarily Gothic Revival architecture, the Church contains some Scottish style elements seen in the Celtic cross on the steeple, the small windows, and the original red brick exterior. The primary doors along the outside are protected by a vestibules and a tower rises above the main entrance. The roof line is broken up by gables and the side walls are relieved by buttresses. The floor is raised by gradual incline to the rear of the auditorium, and below is the recess for the choir. A pipe organ was installed in 1909, which moved the choir to the front of the church. Due to cracks in the wall and plaster, hand-carved wooden plaques, made by Reverend J.E. McLean (pastor from 1893-1906) were mounted over the entrances to the choir loft as a low cost renovation solution.
Other than two major renovations, the church remains as it was in 1884. A new Sunday school chapel was built in 1915 and in 1949, the sanctuary was enlarged and an educational building was added. Both were built within the same architectural styles. (First Presbyterian File, Harrison County Historical Museum Archives).
