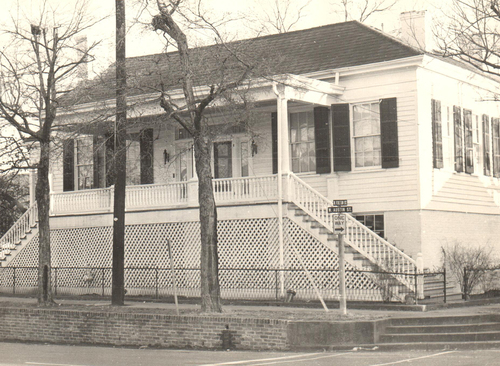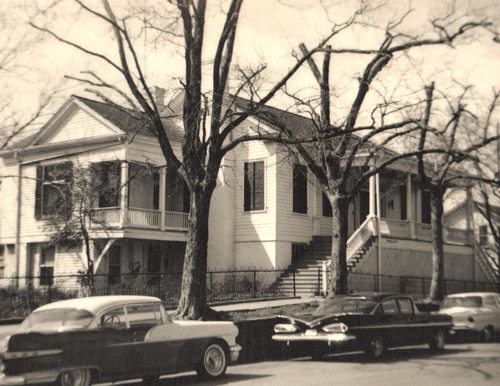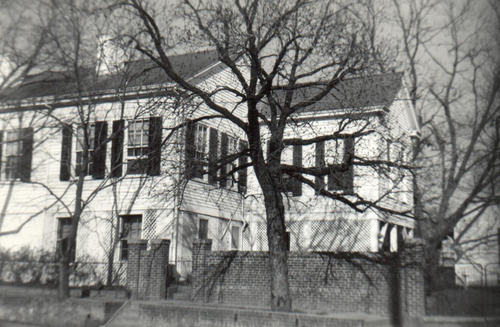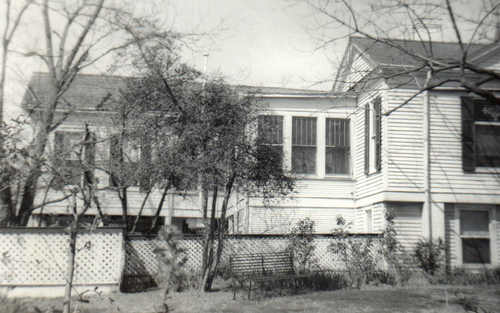314 W. Austin, Marshall
Current Owner 2013: Marshal V. Joslin
Sanborn Maps:
- Marshall 1885, Sheet 3, Block 41, Lot 102
- Marshall 1889, Sheet 3, Block 41, Lot 102
- Marshall 1894, Sheet 4, Block 41, Lot 308
- Marshall 1899, Sheet 6, Block 41, Lot 308
- Marshall 1904, Sheet 6, Block 41, Lot 308
- Marshall 1909, Sheet 10, Block 41, Lot 308
- Marshall 1915, Sheet 5, Block 41, Lot 308
National Register File
The Fry-Barry House was listed on the National Register in 1978.TX Historical Marker
The Fry-Barry is a recieved a Texas Historical Marker in 1962.Architectural Survey
• Description: The 1860 Fry-Barry house is a one-story, raised frame, Greek Revival residence that sits on top of a full brick basement. A combination of hip and gable roof architecture covers the structure and the front contains 6/6 windows with a five-bay façade and a double door with sidelights and transom.
• Significance: The Fry-Barry house is one of Marshall's oldest homes and is an excellent example of Texas Antebellum Greek Revival architecture.
Historical Background
In 1853, Fidel Bircher purchased land from W.R.D. who then collaborated together to build the Fry-Barry home. Completed around 1860, the house was built by Fidel Bircher and designed by W.R. D. Ward. Ward also designed the Magnolia Hall, which has the same type of architecture. The bricks were handmade by two well-known local slave brick masons, Dick Lane and Green Hill, who helped with the construction of many locations within Marshall. These bricks are still visible today in the first level hallway.
In 1863, William T. Womack purchased the house, and then sold it to Edwin Fry in 1872. Originally a resident of Virginian, Major Edwin James Fry, moved to Marshall with his wife Mary Louise Rankin and his one year old daughter Sophy Clapp Fry in 1872. (Edwin James Fry, Ancestry.com) He soon became involved in many business ventures as well as becoming sole owner of a private bank. Eventually he worked his way up to vice president of the First National Bank, where he worked until his death in 1927. During his life he was instrumental in bringing to Marshall, the city's first electric plant, its first opera house, and its water system as well as other municipal improvements. Throughout the years many porches were added, and then later turned into rooms to accommodate the growing families. The most extensive alterations occurred after 1872 when Edwin Fry purchased the home. The original rear porch on the upper level was enclosed for a living room, sitting room and additional bedrooms. This proved to be an asset in later years, because the Fry family had seven children. (Ancestry.com)
Upon his death, his third child, Pamela and her husband, Walter L. Barry inherited the family home. Barry also a banker, working alongside his father-in-law in the First National Bank. In 1961, the Barrys daughter, Mary Louise Barry inherited the house in 1961, after the death of her parents. At some point, Edwin Fry's granddaughter, Mary Irvine Harkins, the daughter of Isabelle Fry-Gains, acquired the home and continued to live in it until her death in 2001. (Harrison Central Tax Records, property 2012) Mary Harkins left the house and property to Cymber Fry D'Asto Morin and Gina Claire D'Asto. (Harrison County Deed Records filed September 18, 2001, Book OR, Vol. 2304, Pg. 176). They in turn sold it to the present owners in 2007. (Harrison Deed Records, Vol. 3736, Pg. 289). As of the spring of 2013, the home is currently owned by Joslin Marshal V. who has renovated the home has place the house on the market to be sold.
_rdax_500x333.JPG)
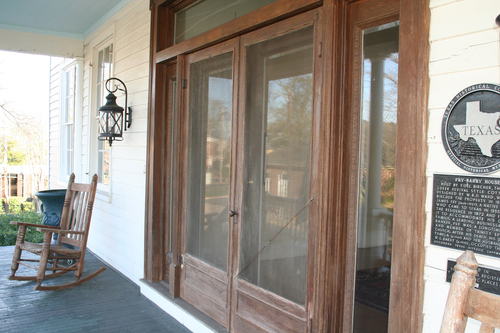
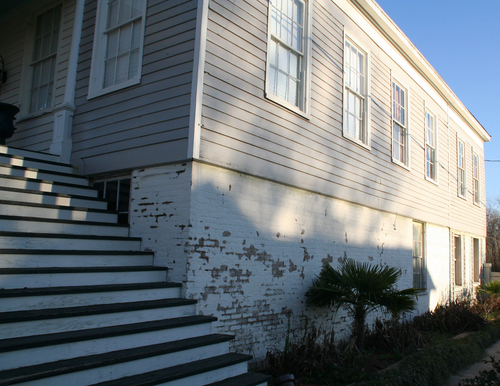
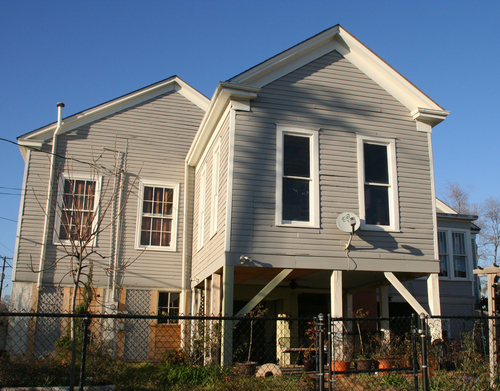
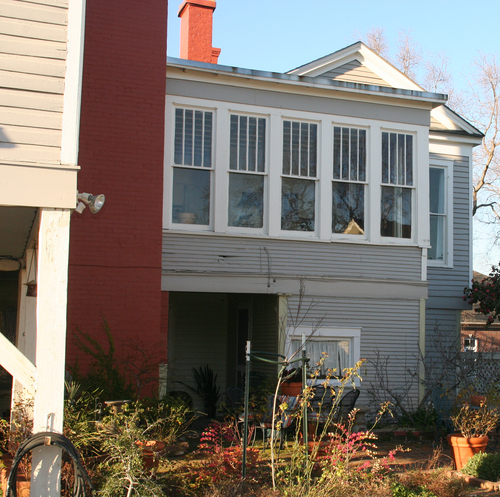
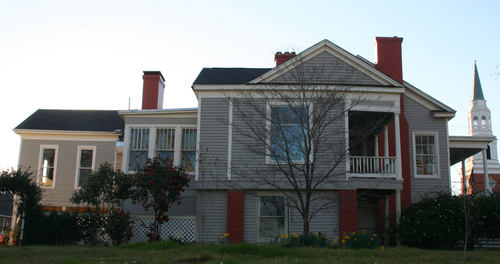
_rdax_500x377.jpg)
